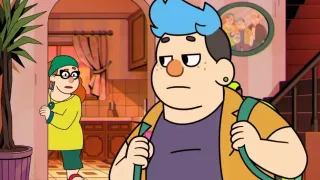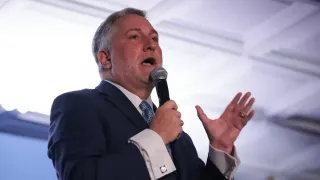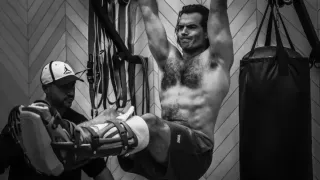February 16, 2015
Plan Calls for Leather-Themed Plaza in SOMA
Kilian Melloy READ TIME: 4 MIN.
A leather-themed public plaza would be built on the roadway outside the Eagle bar in San Francisco's South of Market neighborhood under a proposal backed by the developer of a new mixed-use housing and retail development.
The plan would turn a block of 12th Street, between Harrison and Bernice, fronting the gay-owned bar into a parklet with design elements celebrating SOMA's ties to both the LGBT and leather communities. Since the 1950s the neighborhood has been home to a number of gay bars and nightclubs, many catering to the leather scene.
Today, most of the remaining LGBT nightlife establishments are centered on or near 11th Street between Folsom and Harrison streets, with the Eagle a block away. The city has designated that section of western SOMA as part of an LGBTQ cultural heritage district.
Backers of what is being called the Eagle Plaza contend it could serve as a focal point and main gathering spot for the LGBTQ district.
"I am super excited about it. I think it is beautiful," said District 6 Supervisor Jane Kim, whose office has been involved in the initial talks about the proposed plaza.
Design ideas for the parklet run the gamut from using the colors of the leather flag, which are blue, black, white, and red, for decorative pavers and the color scheme of a mini-deck area near the bar's entrance on 12th Street to relocating onto the plaza the large flag pole the Eagle owners erected in the bar's outdoor area during Leather Week in 2013 in order to fly the leather flag after Castro business leaders that year ended the annual tradition of raising the flag at Harvey Milk Plaza.
Preliminary designs show that a traffic lane could be maintained on 12th Street, for use either by nearby residents or emergency vehicles. Modular units like benches and tree planters could be used to close off the lane on weekends or during community events in the plaza.
Drawings posted on a website for the Eagle Plaza feature spots for food trucks, tables and chairs, and seating units modeled after bar benches and jungle gyms.
Even though the parklet would result in the loss of about 15 parking spaces, the owners of the Eagle have been early backers of the proposed plaza plan.
"There is a lack of public space like this in this area. It is very much needed," said Alex Montiel, a co-owner of the bar. "Something like this is very much needed for anybody who lives around here. There are no parks nearby."
Plaza proponents have been meeting since September to hammer out their ideas and prepare an initial concept rendering that will be unveiled to the public during a beer bust at the Eagle this Sunday and at a public meeting next week. Based on community feedback to the drawings, the designers will then refine and retool the plaza plans as they work toward gaining city approval to build the parklet.
"This would provide an active hub for the LGBTQ community and added green space for the immediate neighborhood," said Hannah Smith, a project manager with UP Urban Design who has been working on the plaza project.
Smith's firm was hired by Build Inc., which it shares office space with, to explore the idea for the Eagle Plaza. The two firms worked together on the recently approved Dogpatch Arts Plaza adjacent to Build's 111-unit residential project at 650 Indiana. A majority of that plaza's $1.2 million budget is coming from $850,000 in impact fees Build is required to pay to the city.
Build is now proposing to construct what it calls "co-living" housing on a vacant lot at 1532 Harrison across the street from the Eagle bar. The company is seeking approval to erect three buildings on the parcel that would be organized into 28 co-living houses. Each house would contain between five to 11 "suites" that would share common areas like a kitchen, for a total of 235 suites.
Should planning officials reject that concept then Build's second option is to construct three buildings of conventional housing, comprised of a mix of 119 residential units that would be studios, and one and two bedroom units. Both housing proposals would include ground floor retail spaces along Harrison Street.
Under either proposal Build would be required to pay an estimated $1.7 million in impact fees to be used for public amenities in the immediate vicinity. The backers of the Eagle Plaza could therefore seek to secure at least $850,000 to cover the cost of the parklet.
"Having open space by residential space is a huge amenity. Everybody wants to live by a park," said Build senior development manager Joe Peters.
The draft concept design plans for the Eagle Plaza will be debuted to the public during a special beer bust event at the Eagle bar from 3 to 6 p.m. Sunday, February 15 at 398 12th Street. The drawings will be displayed both inside the bar and outside on the sidewalk.
A second meeting to gather public feedback will be held from 6 to 8 p.m. Tuesday, February 17 at Mexican restaurant Don Ramon's, 225 11th Street.
Additional information about the proposed plaza can be found online at http://www.eagleplazasf.com/.






